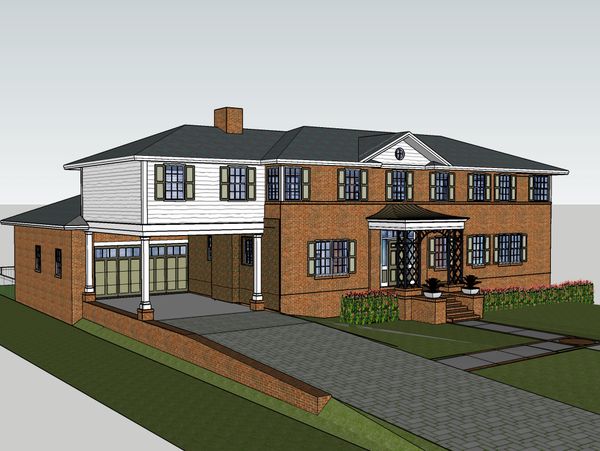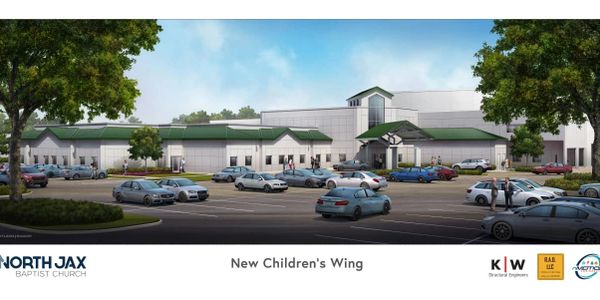Highlighted Projects

Historic Restoration Avondale
Residential Architecture comprises one segment of the clients we serve. This residence is in the Riverside-Avondale Historic District. Working with the City's Historic Planning Commission, we were able to make significant changes to the interior design of this home to adapt to a modern lifestyle while honoring the origingal historic character of the exterior. The work also included lifting the house higher above the ground to prevent future flooding.

New Mountain Residence
This new home willl soon be under constuction on the top of a mountain in North Georgia. The Owners desired a home that is traditional in style and not too rustic. There are 3 levels with soaring ceilings on the main living level and the 3rd floor guest rooms and loft.

New Chilldren's Wing for North Jacksonville Baptist Church
The new children's wing at NJBC includes an indoor playground, an outdoor playground in a secure courtyard, several new classrooms for infants and toddlers and the renovation of the existing children's wing for new Adult Education and expanded services for grade school through high school age members. Construction commenced in November, 2025 and is expected to take approximately 16 months.
.jpg/:/cr=t:14.08%25,l:0%25,w:100%25,h:71.84%25/rs=w:600,h:300,cg:true)
North Jacksonville Baptist Church Children's Wing Indoor Playground
The new two-story high Lobby of the Children's Wing will house a new custom-designed tree house play structure and a giant slide from the second floor! There will be a new reception desk and kiosks for parents to check their children in during church activities.

New Welding School at J-Tech Jacksonville, Florida
We designed this new training facility In the J-Tech campus in Jacksonville for their new welding school. This school now has a state of the art welding program with individual welding booths for each student in an air-conditioned, clean environment. The school already boasts numerous vocational training programs in a bright, modern facility. The Welding School is a popular vocation.
High End Residential
On the Boards
Historic Renovation
Healthcare Projects
This website uses cookies.
We use cookies to analyze website traffic and optimize your website experience. By accepting our use of cookies, your data will be aggregated with all other user data.
